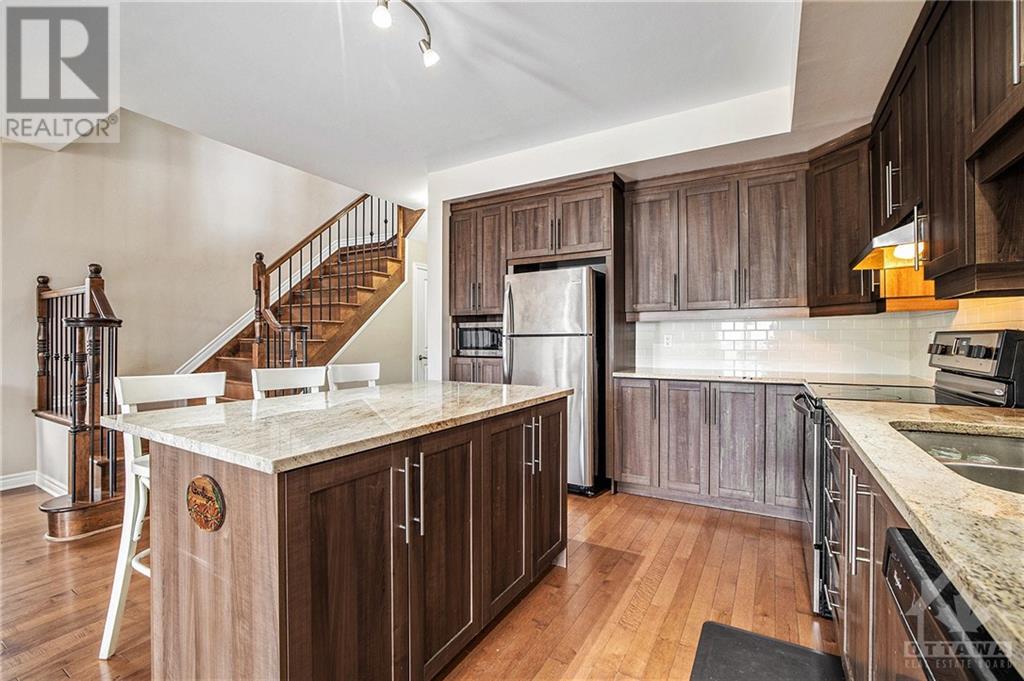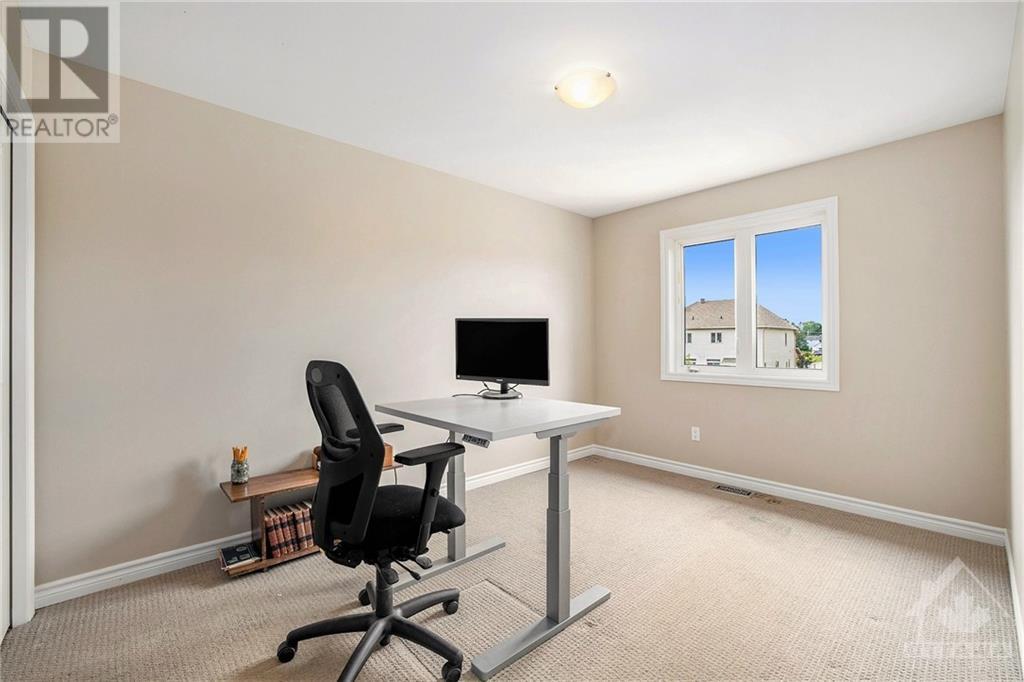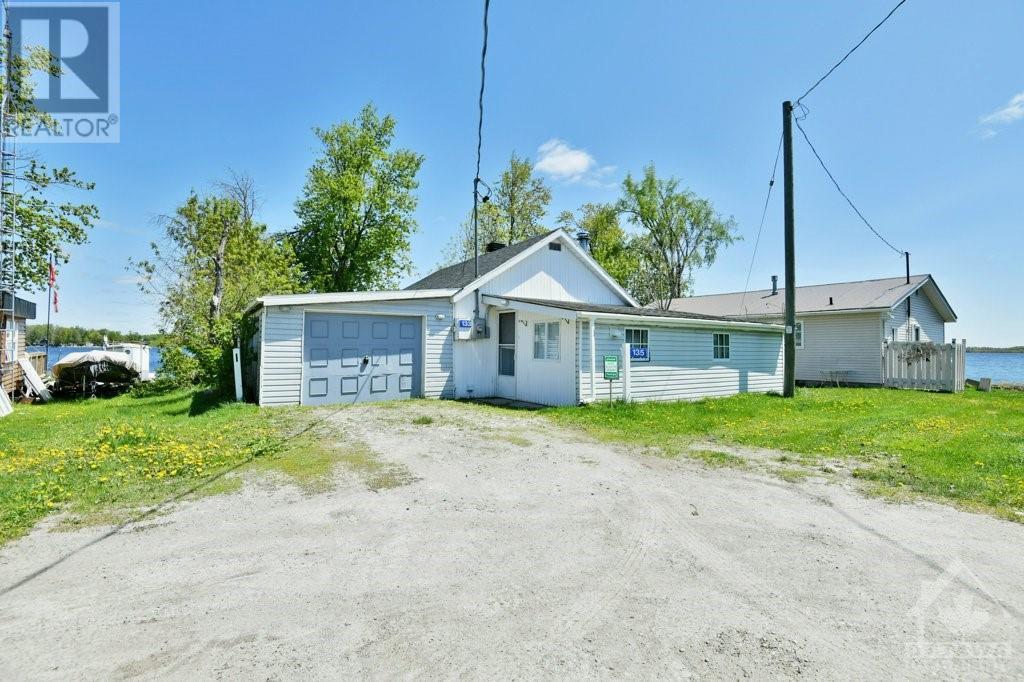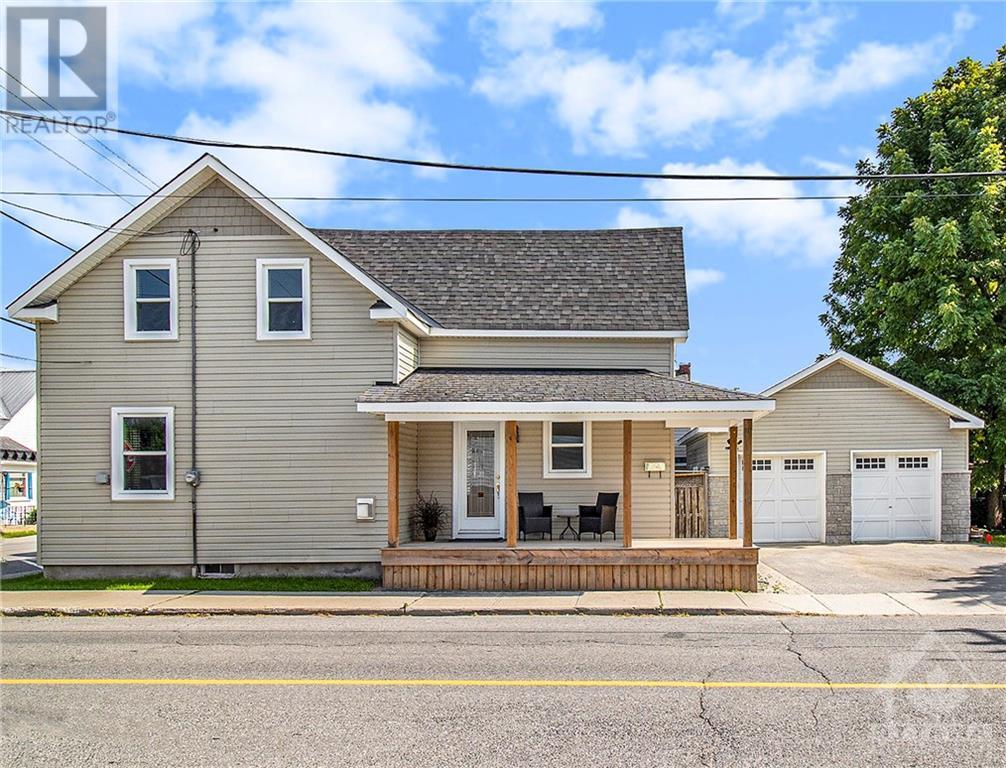
ABOUT THIS PROPERTY
PROPERTY DETAILS
| Bathroom Total | 3 |
| Bedrooms Total | 3 |
| Half Bathrooms Total | 1 |
| Year Built | 2015 |
| Cooling Type | Central air conditioning |
| Flooring Type | Carpeted, Hardwood, Tile |
| Heating Type | Forced air |
| Heating Fuel | Natural gas |
| Stories Total | 2 |
| Primary Bedroom | Second level | 16'9" x 11'10" |
| 3pc Ensuite bath | Second level | 7'1" x 5'5" |
| Laundry room | Second level | 3'1" x 5'5" |
| 5pc Bathroom | Second level | 10'6" x 10'0" |
| Bedroom | Second level | 9'6" x 13'4" |
| Other | Second level | 4'9" x 4'11" |
| Bedroom | Second level | 10'9" x 12'10" |
| Recreation room | Basement | 18'8" x 19'11" |
| Utility room | Basement | 14'9" x 10'1" |
| Storage | Basement | 6'5" x 20'11" |
| Foyer | Main level | 5'9" x 12'7" |
| Kitchen | Main level | 19'3" x 16'3" |
| Living room | Main level | 19'3" x 14'9" |
| 2pc Bathroom | Main level | 5'7" x 6'11" |
Property Type
Single Family
MORTGAGE CALCULATOR





























